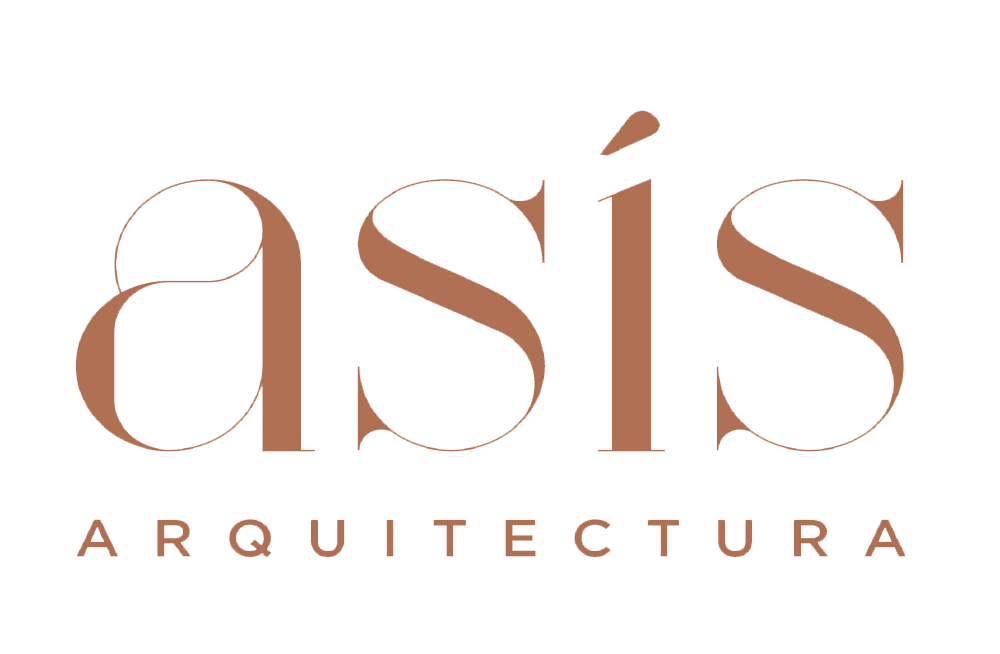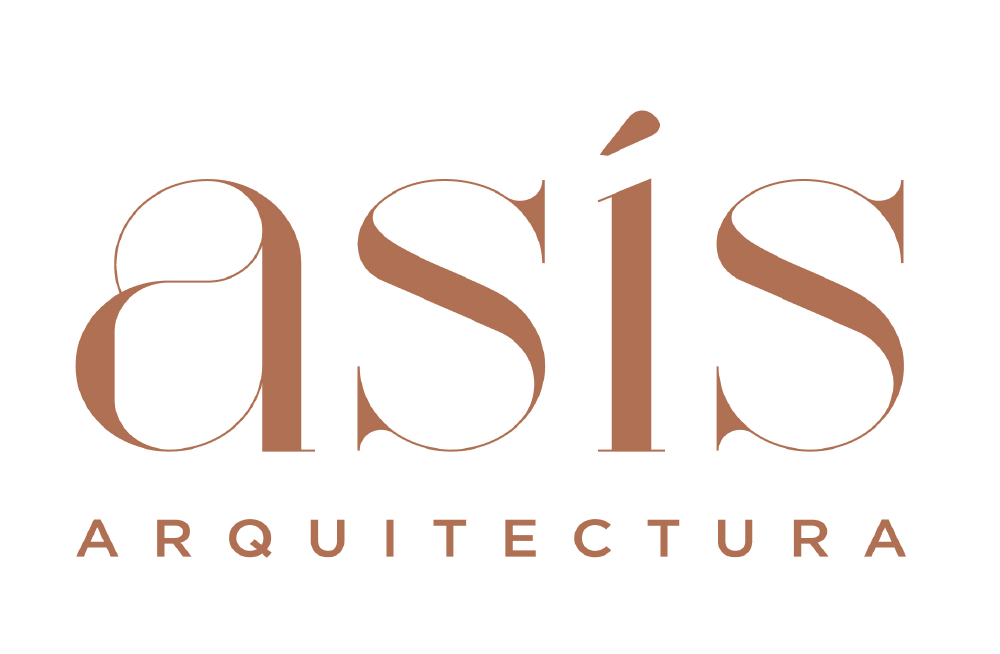INTERIOR DESIGN PROJECTS
We are specialized in the creation of unique spaces, both new construction and renovation of homes and commercial premises that satisfy the aesthetic and practical requirements of our clients. We stand out for our deep knowledge of materials, colors and the use of light to create a cozy atmosphere. We also offer professional advice in selecting the most appropriate materials and items for each project.
PHASE 1 - PRELIMINARY PROJECT
In this first phase we will thoroughly study the distribution plans made by our team, proposing zoning, a redistribution of space, and we will establish the aesthetic inclinations, the creative concept and the most appropriate functionality according to the needs.
Includes:
- Distribution plan and plan with dimensions. Design study and proposal, idea and zoning of the space. Creation of the style; Moodboard, photographs and inspiration resources.
This first phase will conclude with a meeting and consent, by the client, of the modifications presented, and all types of changes can be discussed.
PHASE 2 - CHOICE OF MATERIALS
In this phase, once we have agreed and closed with our client the distribution, aesthetics, styles and materials that we are going to use IN THE ENTIRE SPACE, we will continue with the choice of these and for this we present you a proposal of materials; wood, vegetation, bricks, pergola...
We will deliver plans with technical sheets of the materials and placement details of each piece, as well as the meters necessary to advance economic control.
PLANS:
- Furniture distribution plan. Plan of carpentry, metal and wood design of these. Materiality: Choice of finishes. Elevation and Details Plans breakdown and placement. Lighting and electricity plan. Delimited detail plan of spaces.
This second phase will be concluded with a meeting and consent from the client and once accepted, the Interior Design project will not undergo general changes to be able to carry out and process all the technical documentation of Phase 3.
PHASE 3 - PROJECT / WORK MONITORING
All the technical and digital documentation of the Project will be delivered, as well as the visa fee fees for the beginning of the construction license.
We deliver a detailed project of our proposal, with the elements designed by ourselves and we will monitor the work where we will explain the plans delivered in PHASE 2 to each of the trades responsible for its execution.
In this phase, the visit to the work by our team of Interior Designers and the constant communication of the evolution will be included; progress or possible setbacks, through WhatsApp or email, at the client's choice.
How does it work?
We guarantee TWO IN-PERSON visits to the work; Normally the first at the beginning, to give guidelines to the construction company/officials, and the second at the end, to give approval for the execution.
PHASE 1 - PRELIMINARY PROJECT
In this first phase we will thoroughly study the distribution plans made by our team, proposing zoning, a redistribution of space, and we will establish the aesthetic inclinations, the creative concept and the most appropriate functionality according to the needs.
Includes:
- Distribution plan and plan with dimensions. Design study and proposal, idea and zoning of the space. Creation of the style; Moodboard, photographs and inspiration resources.
This first phase will conclude with a meeting and consent, by the client, of the modifications presented, and all types of changes can be discussed.
PHASE 2 - CHOICE OF MATERIALS
In this phase, once we have agreed and closed with our client the distribution, aesthetics, styles and materials that we are going to use IN THE ENTIRE SPACE, we will continue with the choice of these and for this we present you a proposal of materials; wood, vegetation, bricks, pergola...
We will deliver plans with technical sheets of the materials and placement details of each piece, as well as the meters necessary to advance economic control.
PLANS:
- Furniture distribution plan. Plan of carpentry, metal and wood design of these. Materiality: Choice of finishes. Elevation and Details Plans breakdown and placement. Lighting and electricity plan. Delimited detail plan of spaces.
This second phase will be concluded with a meeting and consent from the client and once accepted, the Interior Design project will not undergo general changes to be able to carry out and process all the technical documentation of Phase 3.
PHASE 3 - PROJECT / WORK MONITORING
All the technical and digital documentation of the Project will be delivered, as well as the visa fee fees for the beginning of the construction license.
We deliver a detailed project of our proposal, with the elements designed by ourselves and we will monitor the work where we will explain the plans delivered in PHASE 2 to each of the trades responsible for its execution.
In this phase, the visit to the work by our team of Interior Designers and the constant communication of the evolution will be included; progress or possible setbacks, through WhatsApp or email, at the client's choice.
How does it work?
We guarantee TWO IN-PERSON visits to the work; Normally the first at the beginning, to give guidelines to the construction company/officials, and the second at the end, to give approval for the execution.
CONTACT
616 773 071
-
616 773 071
estudioasisarquitectos@gmail.com




